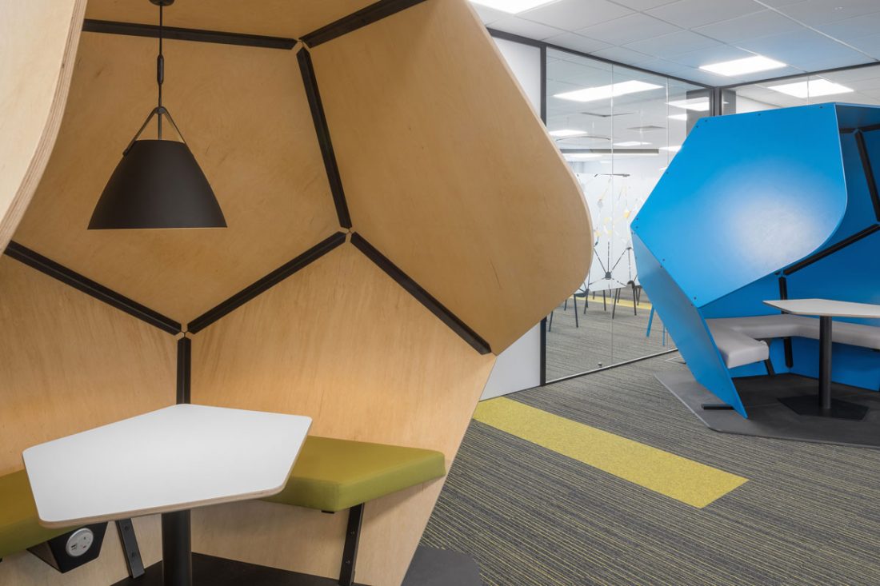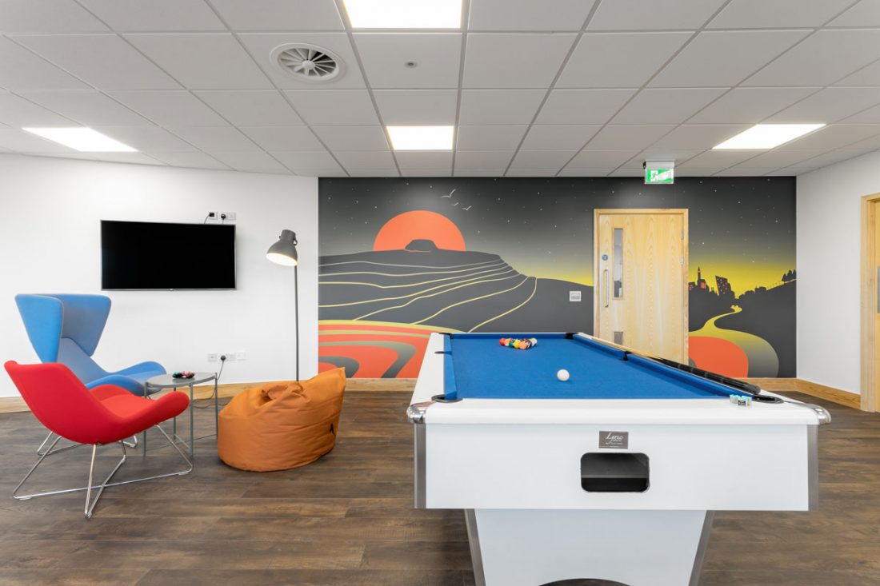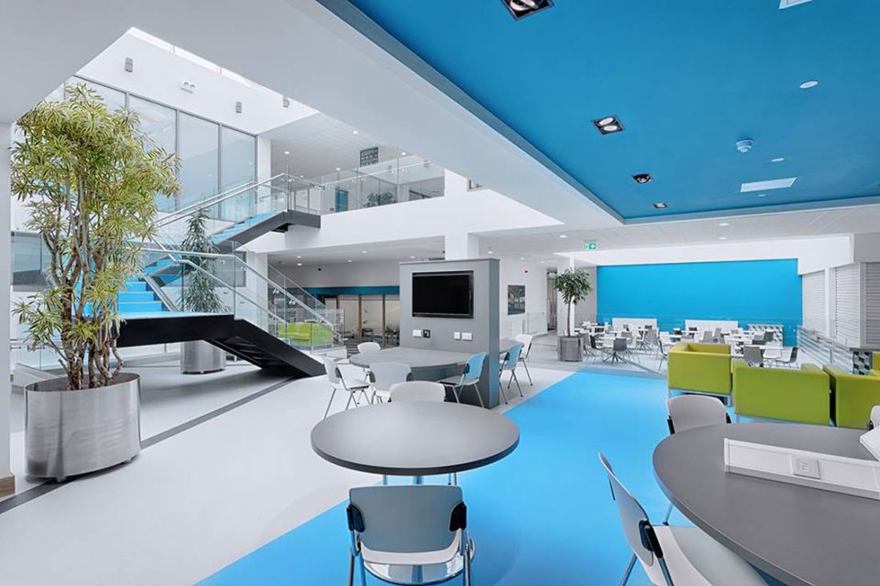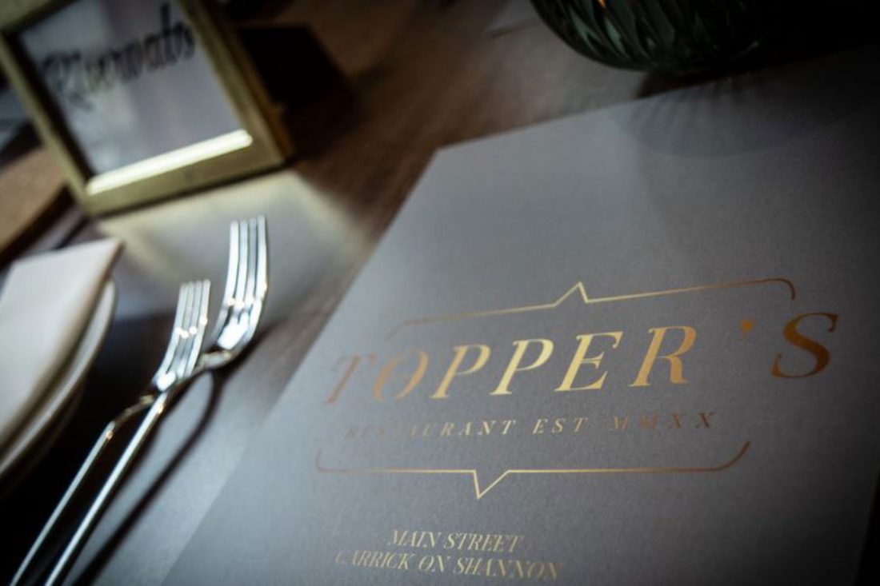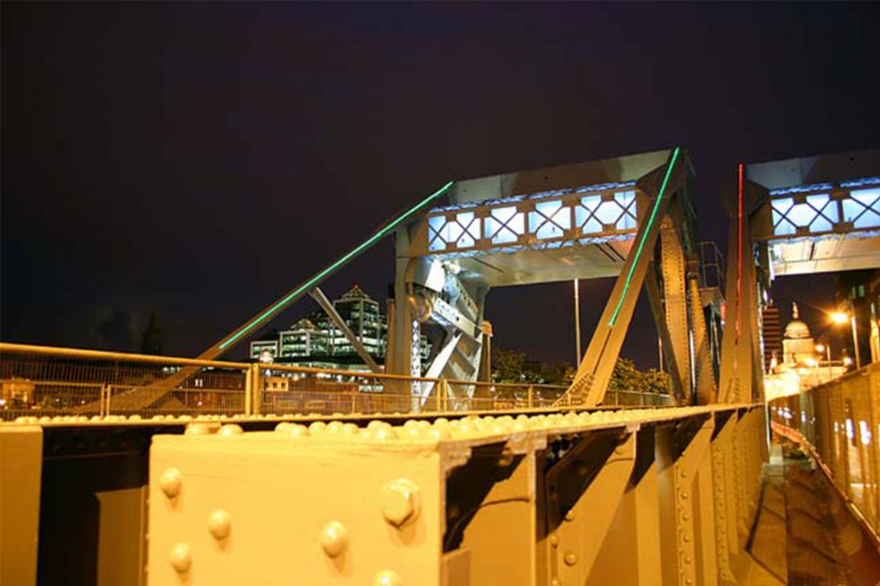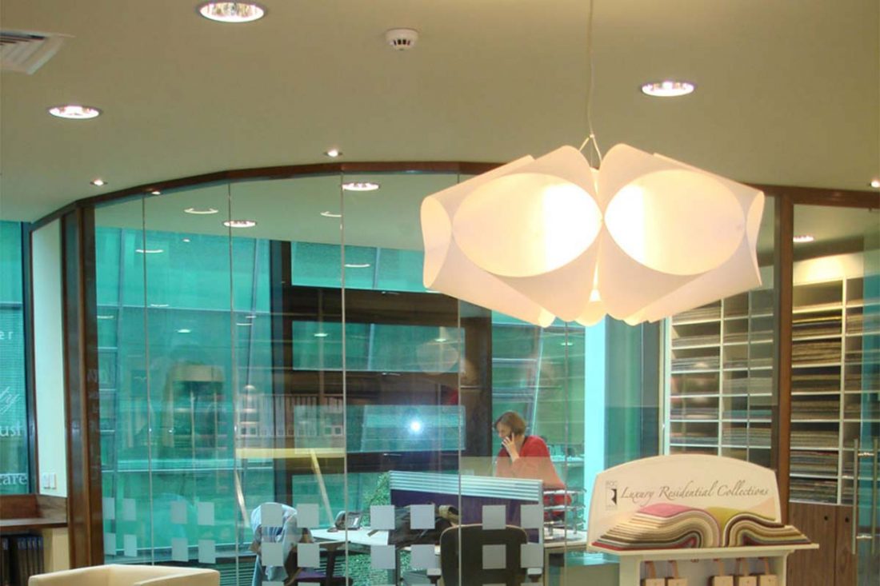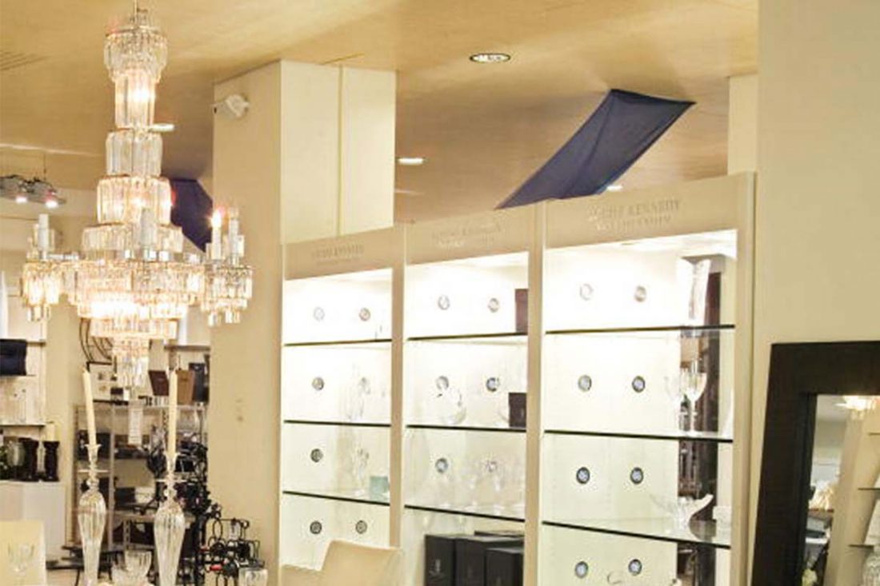Osta at W8
Restaurant and Café Design. The W8 Centre,is a new state of the art tourist and cultural hub in the North West of Ireland. Mc Garty Design was tasked with designing award winning Osta Restaurant and Café. The design concept realised the importance of creating a visual



